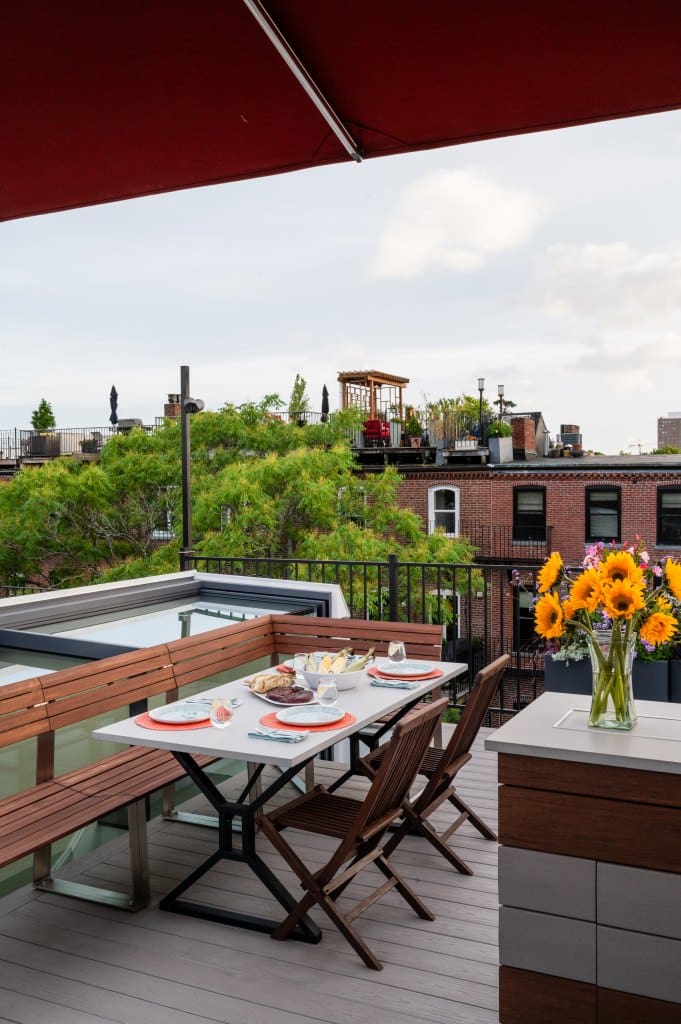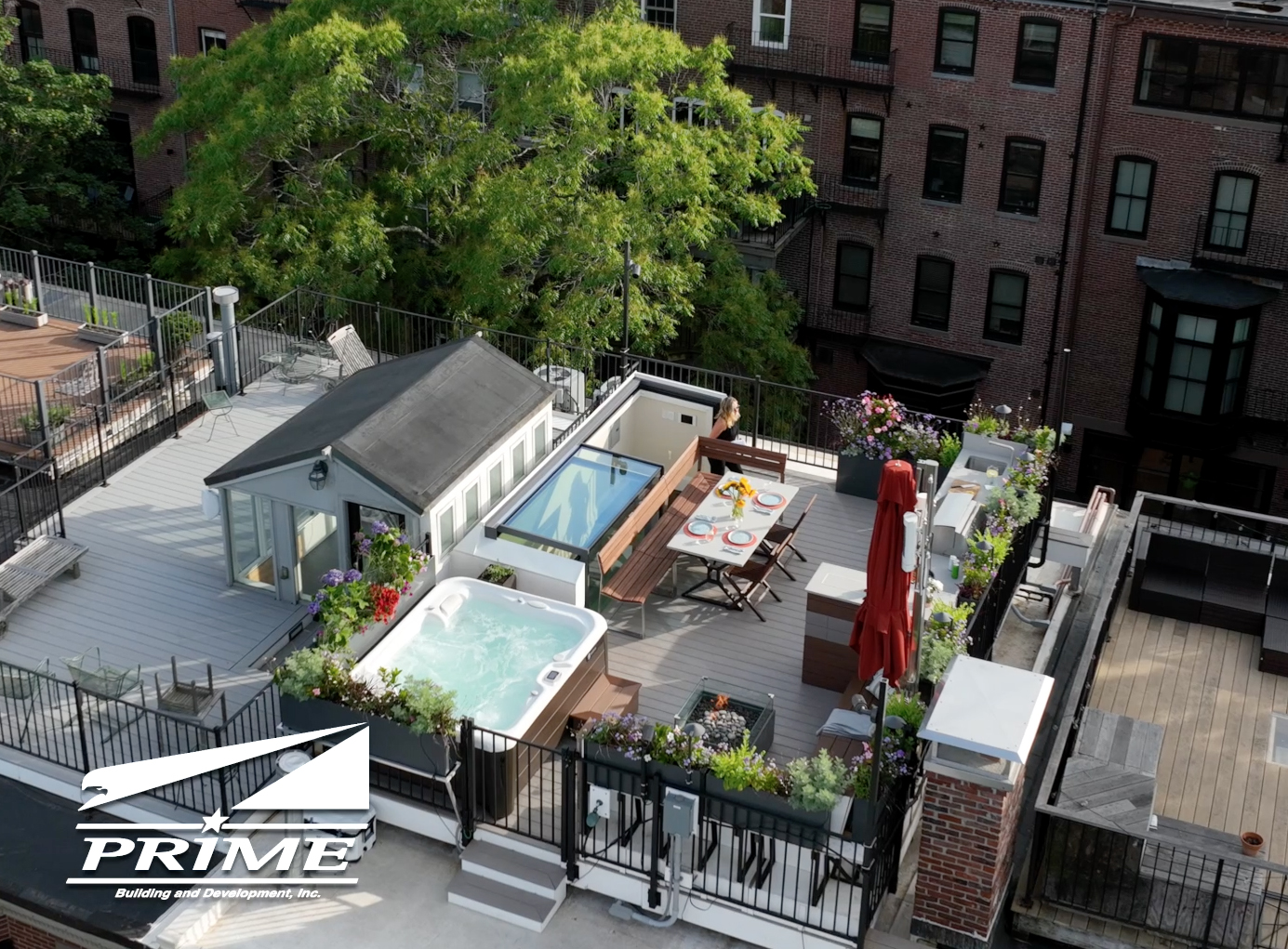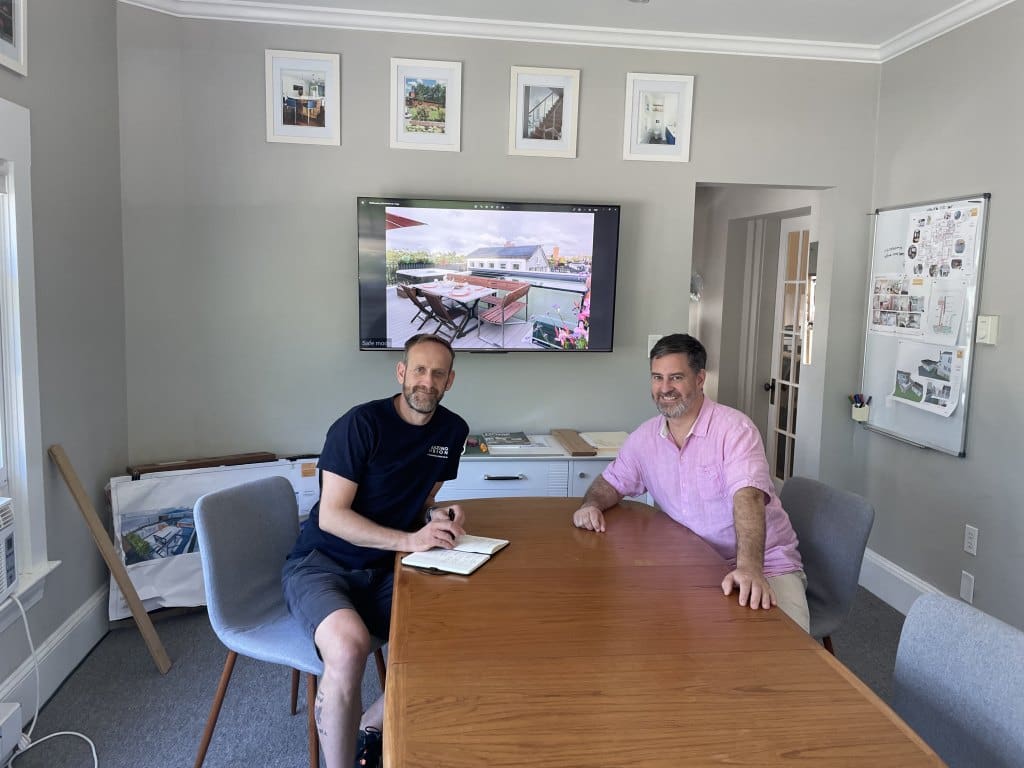
I had visited the architect on Washington St, Wellesley on my way to the airport from our offices in Hartford, CT. When we met originally the architect Stephen had the stair configuration set out so the person coming out of the Skybox would exit straight ahead. We discussed introducing a turn at the top ‘landing’ so that we could use a standard 3 wall box skybox. This would reduce the lead in time and also the cost – Jon Shooter (Managing Director)

The contractor was tasked with creating a new roof terrace. This involved removing the existing deck and the roofing (3 layers of rubber and 1 layer of hot asphalt). All roof joists had to be removed and new steel beams were installed to receive new steel posts on the party walls. The roof deck was then installed level on a new TPO roof system, which contained a slight pitch to prevent any future ponding of water and ice, the decking supported by different hight posts. “it certainly wasn’t easy flashing the job from between new hatch to existing head house of the neighbours with zero clearance set back” – Joseph S. Gearhart (Operations Manager)

“we found Glazing Vision on google and contacted them for a quotation. It just so happened that Jon was in Boston and could meet. We went through different options and configurations of retractable skylights. The 3 wall Skybox was the best suited as it gave us the necessary headroom and we could continue the handrail up to the point of exit. The Skybox also solved a real problem in Boston where the building code requires a headhouse for stair access to the roof but zoning code does not allow a new head house. The unique configuration of the skybox satisfied both concerns and was approved in the special permit process. There is nothing else like the Skybox on the market and we were very happy we found Glazing Vision. The client loves their roof deck and access has been made super easy and unique with the skybox” – Stephen Reilly (Architect)


The staircase that passes through the hatch can’t be off more than 3/16 and each set of stair stringers can’t be off more than 3/8”, coordinating all of these dimensions to land perfectly on the deck was difficult but
the professional level shop drawings and great technical assistance from Glazing Vision allowed the design and build team to easily understand all of the dimensions related to the hatch so that installation went off without a hitch.
Jon Shooter with Stephen Reilly (SLR Architecture Inc.)
Fields marked * are required
By providing this information, it allows us to forward your inquiry on to your local Technical Specification Manager and enables them to provide you with a formal quotation quicker.