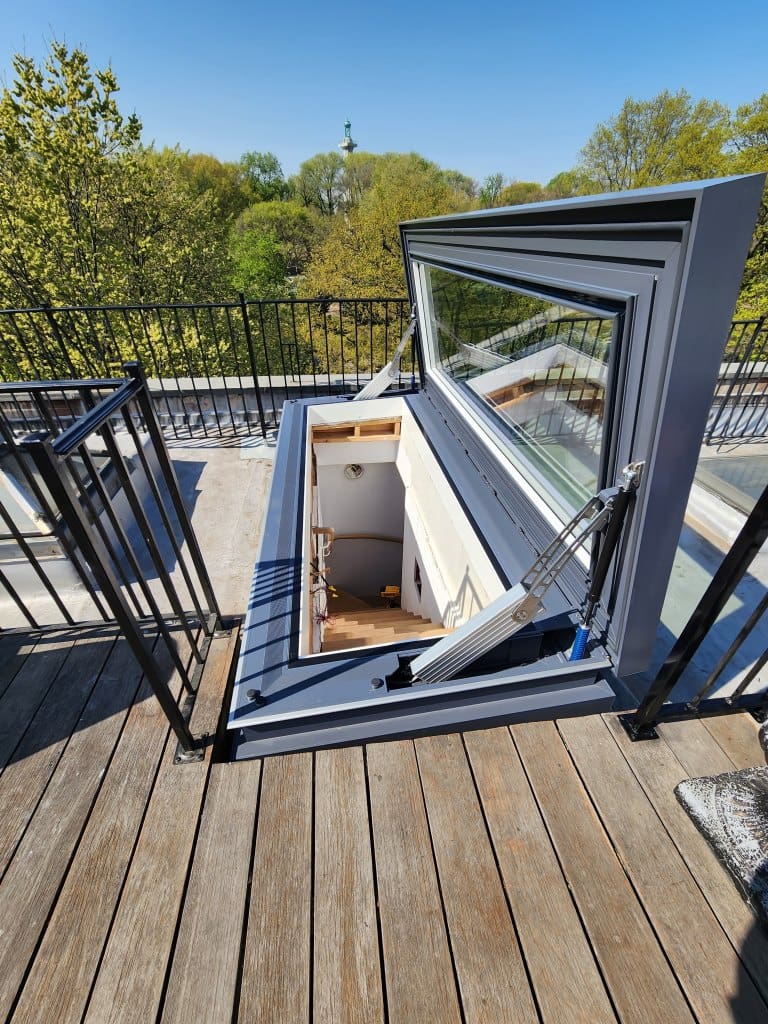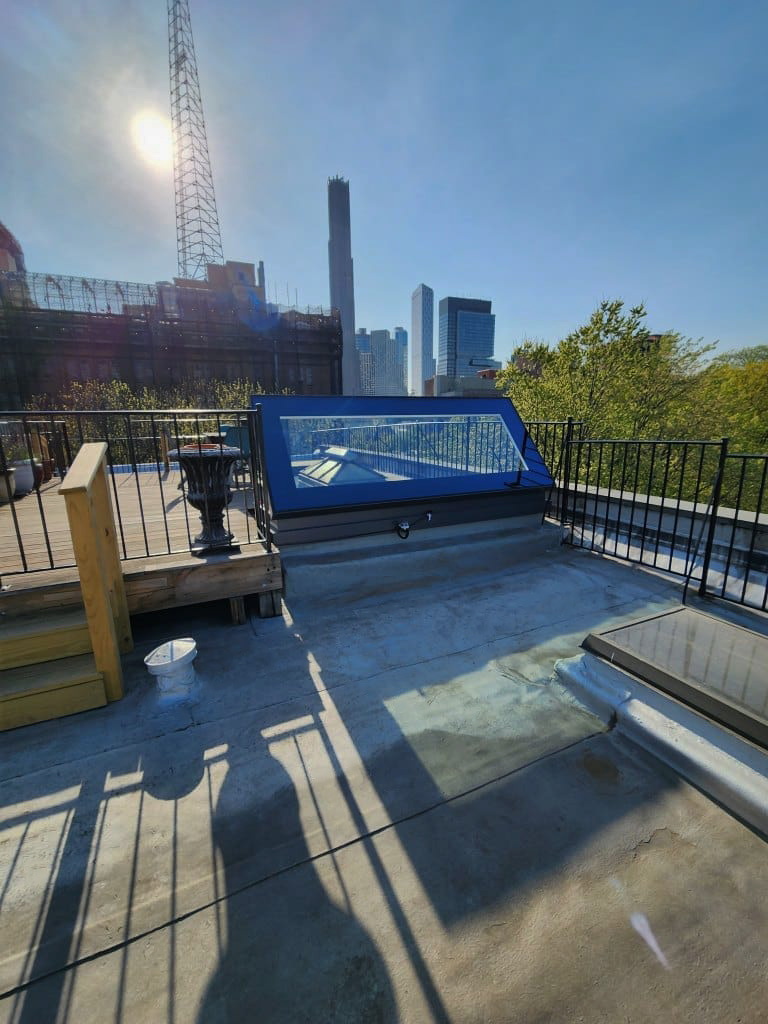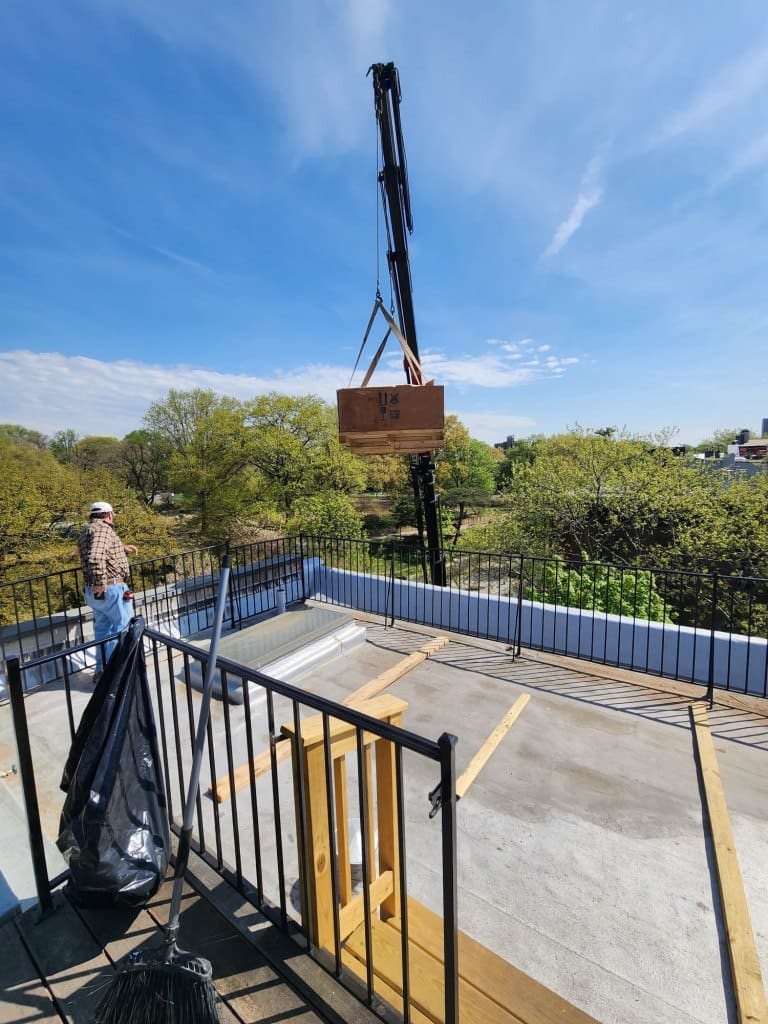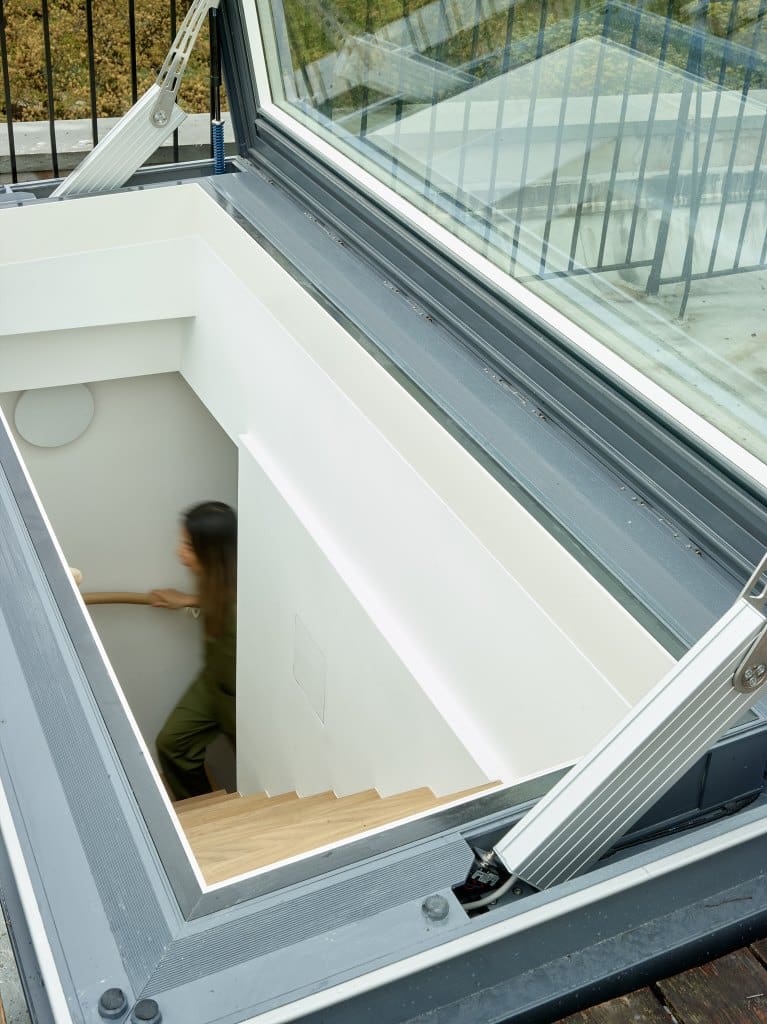
Glazing Vision manufactured and installed a Skydoor skylight at this refurbished brownstone apartment on South Portland Avenue. Historically one of Brooklyn’s most elegant neighborhoods, The brownestones appearing virtually unaltered from how they were developed in the mid 1800s. The architect decided to remove the existing roof stair enclosure and added a new open riser stair to open up the space. They added a new operable glass skylight hatch to get more natural light into the apartment. The contractors scope included a full gut out renovation of the whole 5th floor unit which included a staircase that leads up to a private rooftop terrace.

The contractor was in contact with the Glazing Vision team in Hartford, CT throughout and they proved incredibly helpful. “So far the Skydoor has been working effectively and we haven’t heard any complaints from the client, we would definitly use GV again, in fact we have sent another inquiry for another project which is one block from this one” – Ken Ross (Project Manager)

The company used to boom the unit up the roof was called CHESAKL. A permit was not used to close the road but it was temporarily shut the down while boomed up. The Skydoor was supplied with easy clean coating on the glass to help keep the skylight clean. An external keypad that allows re-entry from the rooftop and a rain sensor so that the skylight will close in the event of rain. The Skydoor is an ideal roof access solution for access when height is an issue.

Skylight Specification:
Skydoor 44 1/2” x 108 1/2”
Weight: 756lb
Color: RAL7015 Grey outer / RAL9010 White Inner
Glass Specification: 1-5/16” IGU comprising of 1/4” Heat Soak Tested Tempered Solar Control Glass (LT70) 5/8” Argon filled cavity 3/16” – 060 – 3/16” Heath Strengthened PVB Laminated inner
Fields marked * are required
By providing this information, it allows us to forward your inquiry on to your local Technical Specification Manager and enables them to provide you with a formal quotation quicker.