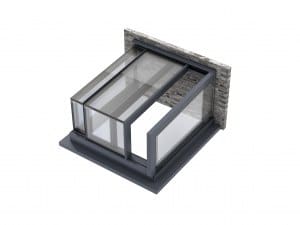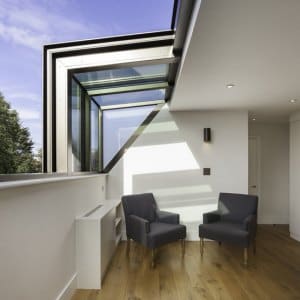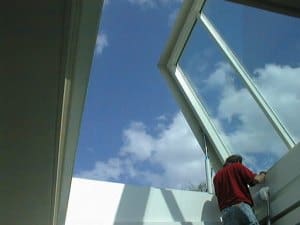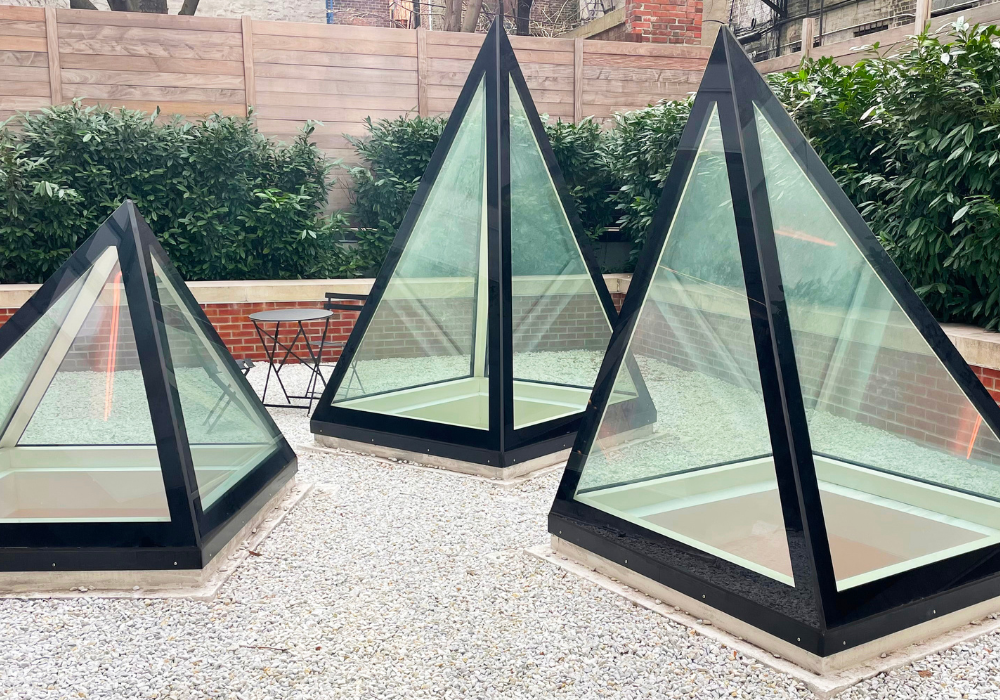
Our entire range of glass skylights can be custom adapted and extended to your project’s specifications. Whether you need a custom size skylight or a glass specification, we can design a custom skylight solution for you. We have a proud history of finding bespoke solutions for natural daylight, ventilation, or access glass skylights. We’ve designed custom skylight shapes, sliding configurations, split openings, stacking, and even hydraulic hinged skylights.
Our design team has grown with demand as requests for our one-off designs have increased; we now employ an entire team of talented CAD designers who specialize in custom skylight window design. The type of project they work on can be as straightforward as an unusually shaped fixed glass roof window or, just as often, a complicated sliding skylight arrangement with a combination of fixed, moving, and even stacking glazed sections within its frame.



Skylights have moved way beyond their original function, so much so that the term ‘skylight’ sometimes doesn’t do the product justice. We have designed faceted glass systems which are heated to reduce condensation over swimming pools, sliding ridge skylights which can retract along the apex of your roof, integrated hinged access skylights into larger sections of fixed glazing to provide enormous amounts of natural daylight and access within one feature. One off skybox configurations with increased glass strength for snow load, solar controlled glass arrangements, the list goes on.
If you have a glass skylight concept in mind, the first step is to contact our Technical Specification team. They can offer advice and help shape your scheme so that it can be delivered to specification and on budget.
Showing the single result
By providing this information, it allows us to forward your inquiry on to your local Technical Specification Manager and enables them to provide you with a formal quotation quicker.