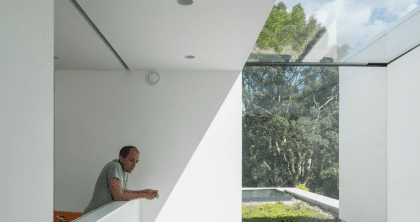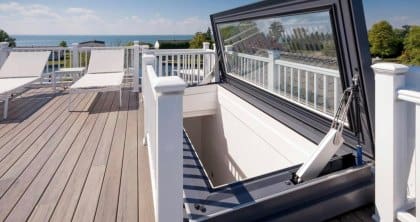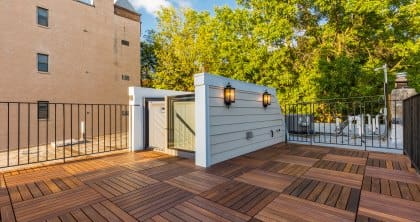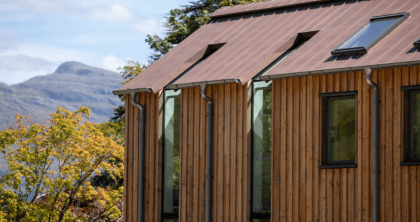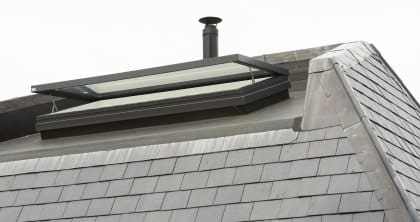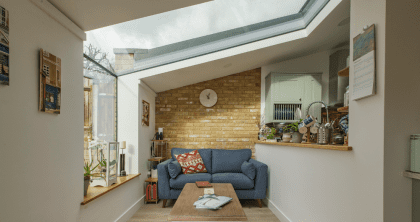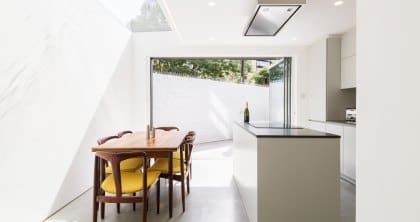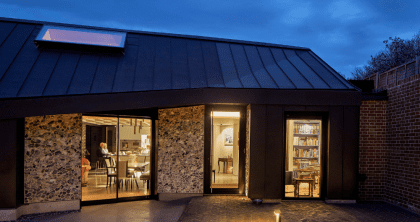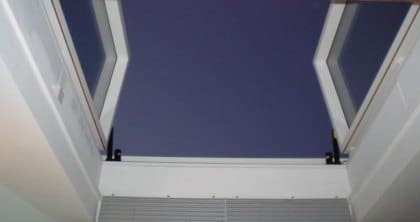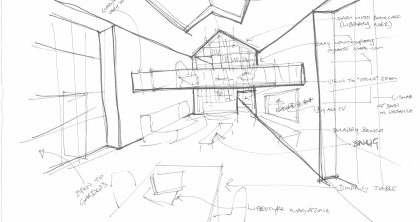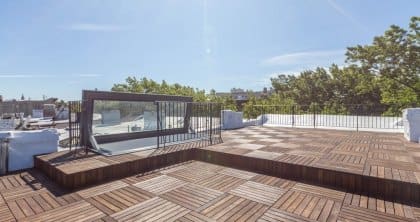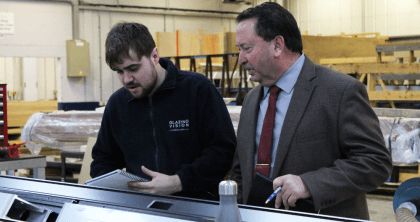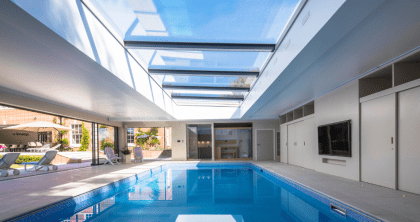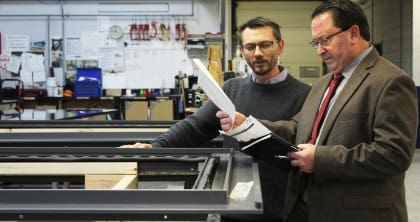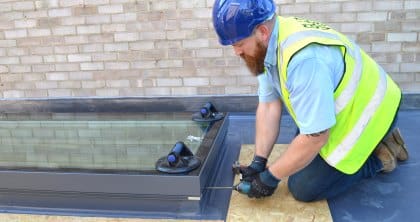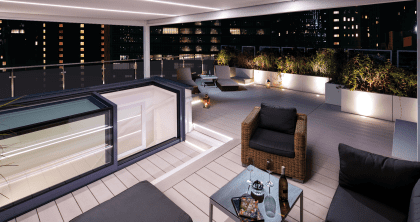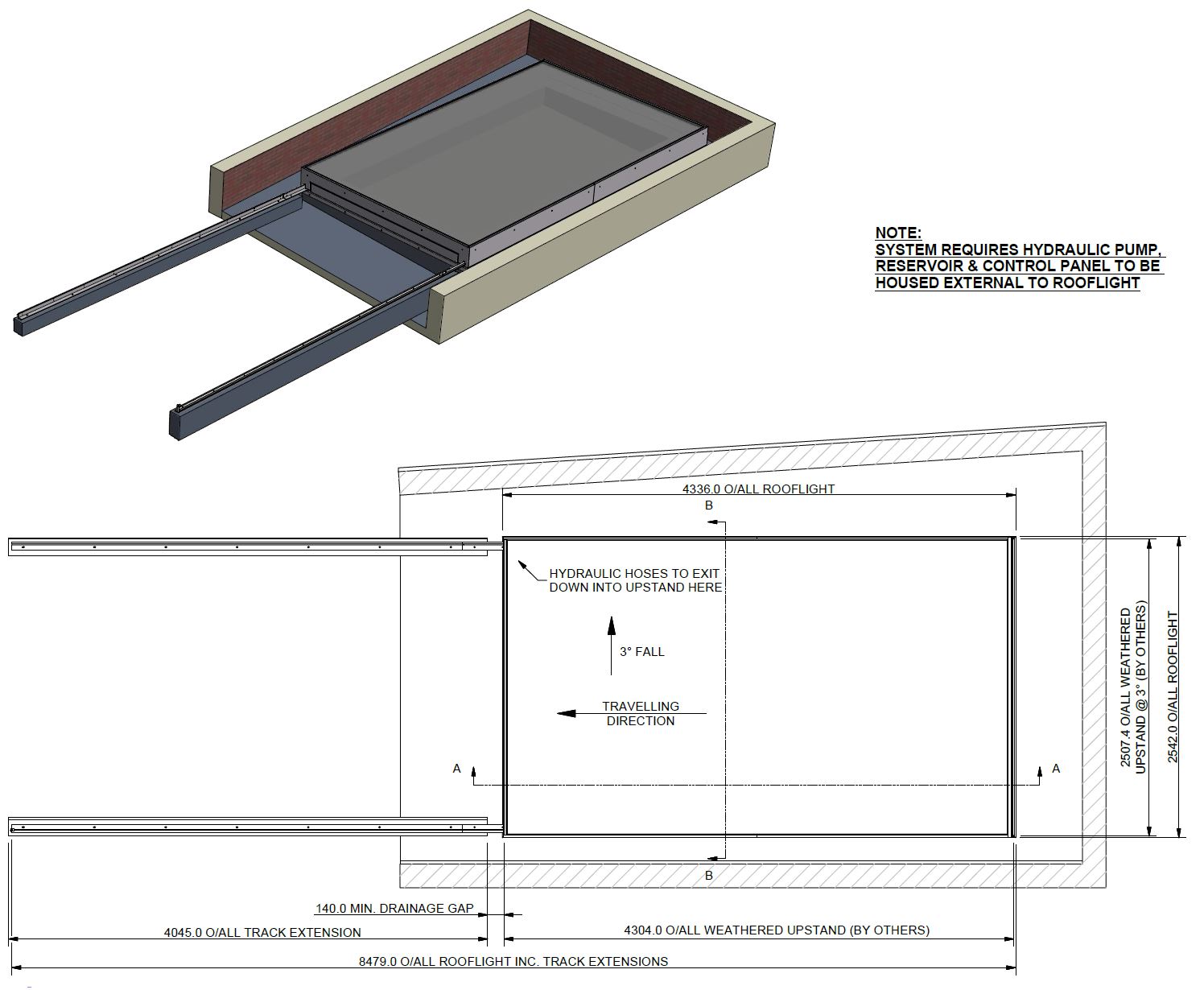Glazing Vision was founded by Hugh Callacher in a garage in 1994 and started as a glazing refurbishment company. The company really changed in 2002 when a range of flat roof skylights were launched, taking the market by storm.
In 2004, Jon Shooter joined Glazing Vision and focused on building the brand and product offering to architects and final customers. We have been exporting worldwide, the first international order being received in 2009. In 2010 we moved to a new 65,000 ft² factory, bringing everyone under one roof, bringing in our own paint shop and gaining control of more of our out sourced processes.
In 2014 we set about relaunching our whole range with even better thermal performance. Working with Anglia Ruskin University we developed an agreed method for skylight thermal performance measuring.
Our US office is now located in Hartford, Connecticut. Our skylights have been shipped here since 2009, and we have successfully installed skylights in New York, Boston, San Francisco, Texas and even a sliding box skylight on Martha’s Vineyard.
